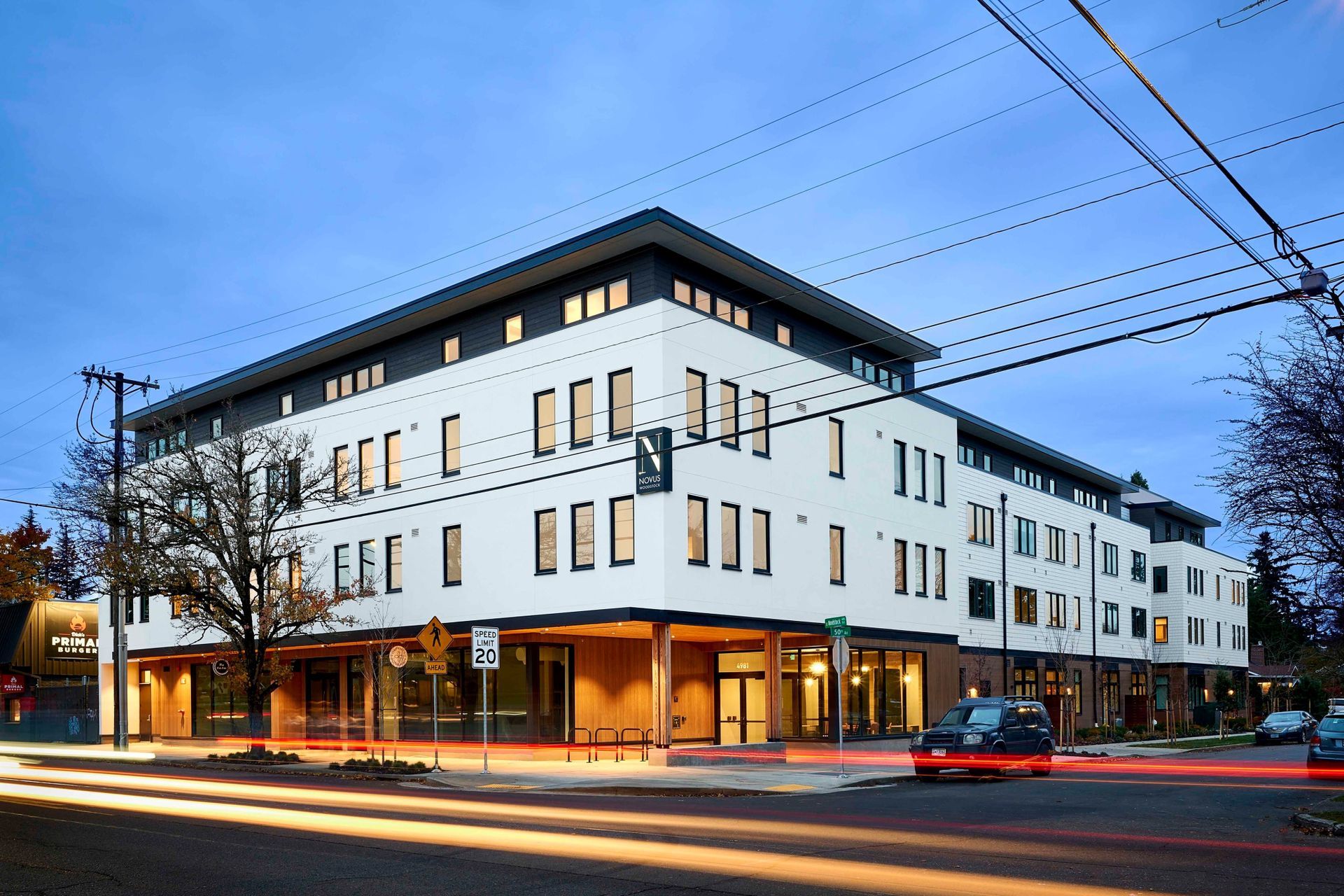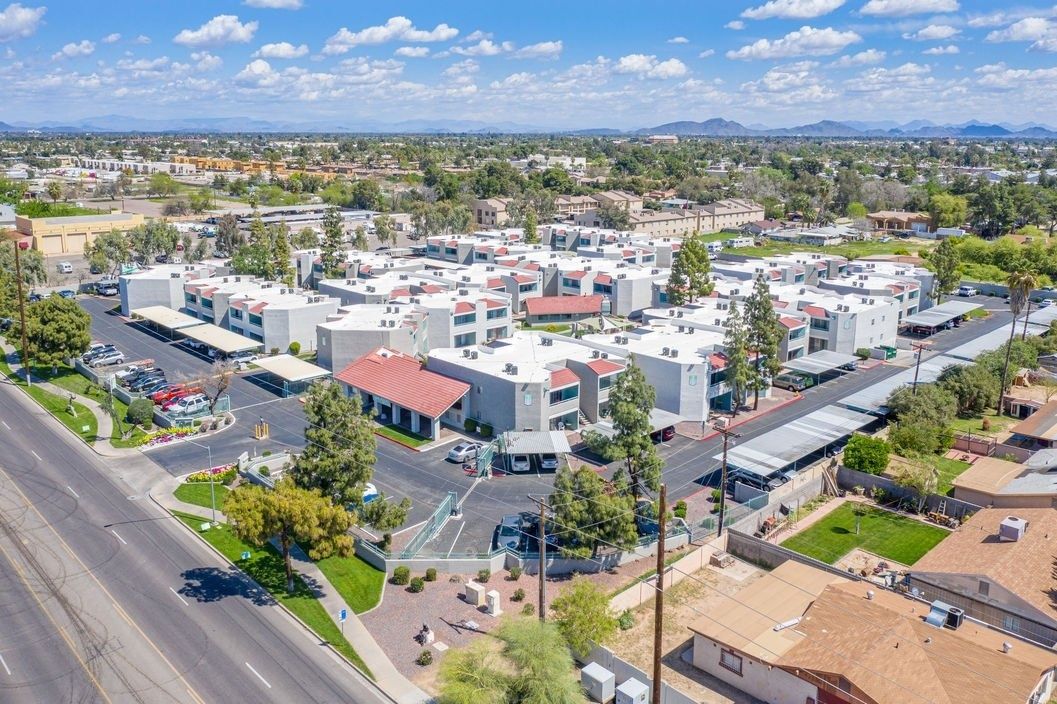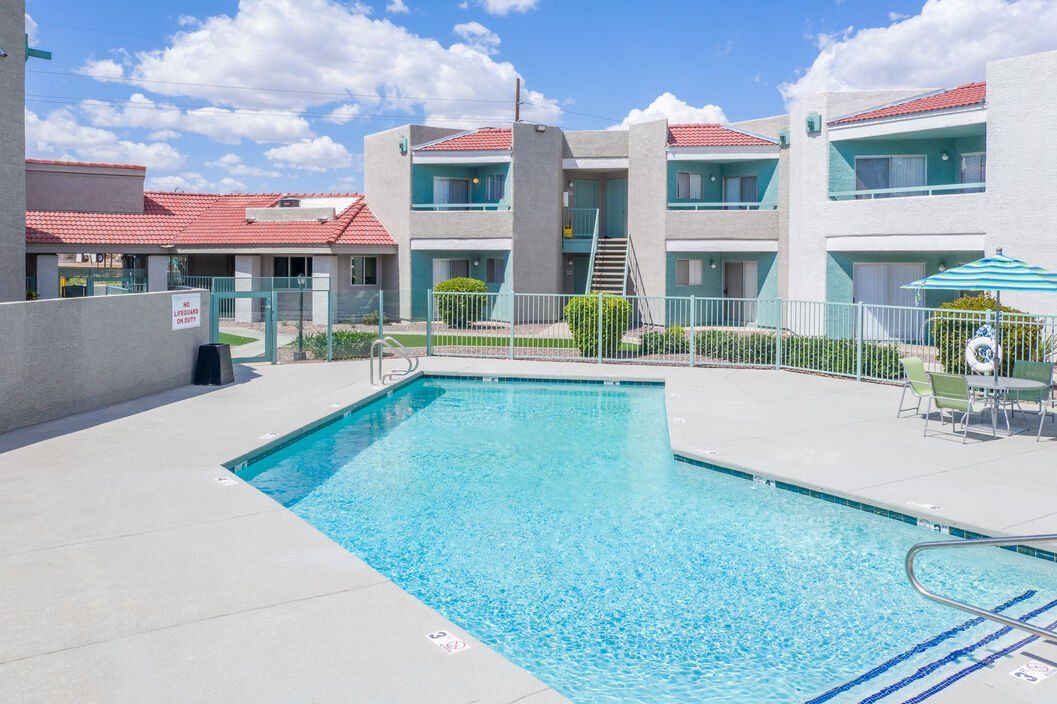The 109-acre project at 4700 East Riverside Drive, spearheaded by Presidium and Partners Group, would be a master planned community with residences, hotels, offices, open space, parks, restaurants and shops. The project was previously known as 4700 East Riverside when it was conceived in 2017 and approved by City Council last year after a contentious rezoning fight.
The project promises to further re-shape the East Riverside area, which has already changed considerably in recent years as Oracle Corp. continues to build out its massive campus nearby. The project promises thousands of new housing units, hundreds of thousands of square feet of commercial space and millions of square feet of office space.
The project, now named River Park, would be built on 97 acres of rezoned land and an adjacent 12-acre retail center known as Parke Green.
Opponents argued during the rezoning fight that it would also lead to gentrification, while also displacing a handful of relatively affordable apartment complexes popular to university students and working-class residents. Those complexes would be demolished in order to make way for River Park’s mid-rise buildings.
Presidium and Partners Group plan to build mid-rise structures encompassing more than 10 million square feet of mixed-use development. River Park’s value is now estimated at “more than $4 billion in today’s dollars” upon full build out, according to a statement from the developers.
More than 400 affordable housing units would be included in the build out. The open space element calls for more than 30 acres of open space, parkland and urban trails, plus a 2-acre park.
River Park is located just east of the newly announced Oracle headquarters. Presidium is the project’s master developer and general partner, with Partners Group serving as lead partner. The lead planner and urban designer is Sasaki, with Nudge Design as the project landscape architect.
Other members of the team are: Civil & Environmental Consultants Inc. (civil engineer); Nelson\Nygaard (mobility consultant); Walker Consultants (parking consultant); and, Gensler (conceptual architect).
“We’re excited to start implementing years of city initiatives, collaborative planning and community vision at River Park,” Presidium Director of Development Michael Piano said in a statement. “The location and size of River Park provide a unique opportunity to solve and address some of Austin’s biggest challenges such as housing supply, affordability, connectivity and mobility - all on an urban-infill site within five minutes of downtown.”
The project will be realized in multiple phases and take between 10 and 20 years to be fully built. Construction is expected to begin on a 15-acre portion of the property’s southeastern corner.
River Park was at the center of a major zoning battle in 2019. At the time, the project’s zoning approval stated Presidium and Nimes Capital planned to build 4,709 multifamily units, 600 hotel rooms, 4 million square feet of office space, 435,000 square feet of ground floor commercial space and 60,000 square feet of dental and medical office space.
Presidium declined to provided updated information about unit count and square footage. Nimes Capital, however, is no longer associated with the project.
The project was also touted as part of a transit-friendly development, one consistent with a plan put forward by Imagine Austin in 2012.
Last year’s zoning approval also included plans to provide temporary shelter and support services for the homeless.
Recent Posts



